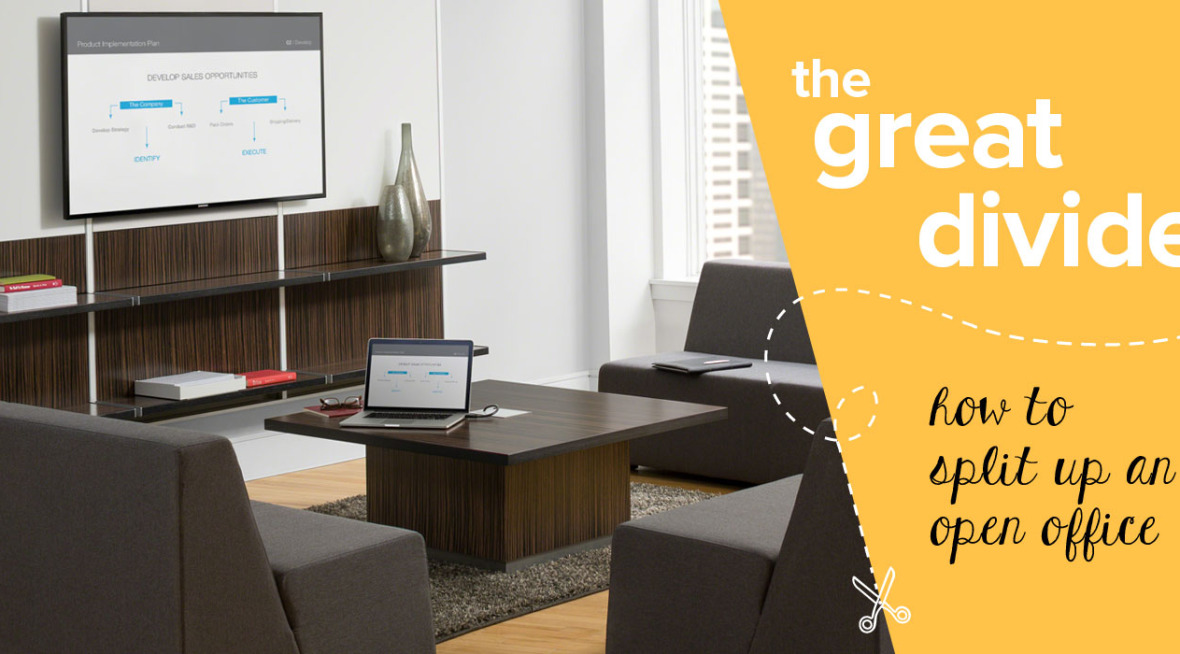
It seems like open office plans are everywhere you look these days. They seem great at first glance, but have you thought about:
- Which spaces are designed for which tasks?
- How to keep desks separate from the kitchen?
- What about the lounge area? What is that used for, and when?
Worry not, The Office Stylist is here to rescue you with easy and simple tips to help split up big spaces in open offices.
The first step is to make a plan. You need to know exactly what you want in your open space. Make sure that you can fit everything inside and arrange it effectively. Do you want desks? Conference tables? Couches? A lunch area? Think about the logistics. You won’t want to lounge areas directly next to your heavy work stations, and lunch should be by the kitchen. Making sure you know exactly what you want will make the entire process much easier.
I'd like someone to help me plan my space

Color is, without a doubt, one of the easiest ways to split up a room. Your eye does all of the work and naturally lets you know where the break room starts and the conference room ends. You can make all the furniture in one section red and another blue. Or you can paint an accent wall to delineate each “room.” Either way, it’s an effective way to split up space without doing any heavy lifting.

tell me more about the products in this photo
Image via Turnstone
The best way and simplest way to break up a space is with furniture. By arranging furniture in small “rooms” you can very clearly designate what is going to happen in each specific area. Arrange your furniture around a rug (another great item for visually splitting up a large space) and everyone will know exactly where they should sit.
Image via Turnstone
Use tall furniture in lieu of a wall. A bookshelf, stacking cubes or a high-backed couch will help visually split up your space. Turnstone’s campfire screens are especially great to add to any piece of furniture to help mark off space.
Does your open office split up space in a cool way? Let us know!
–Sayeh, The Office Stylist

