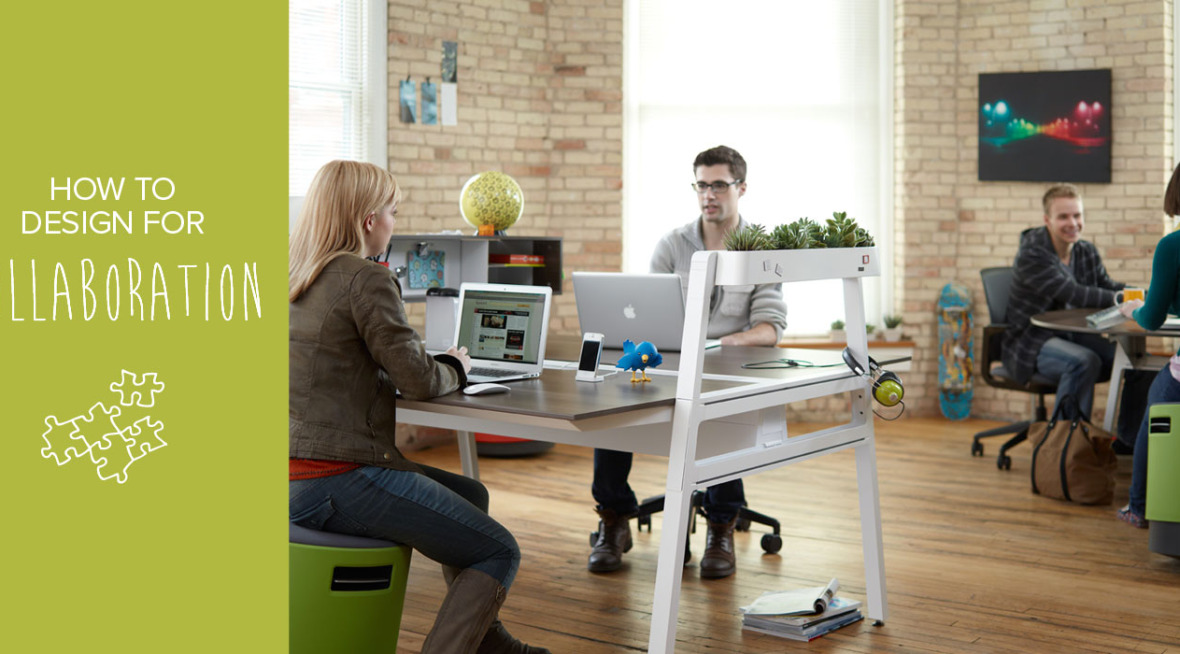
Is balancing collaborative space with private space really a good idea? To answer that question, it seems worthwhile to consider what it takes to properly design for collaboration.
If you're looking for additional reading and educational opportunities regarding office design, I recently put together a quick list of the materials I reference to stay up on the latest trends and research. One recent study titled, What It Takes To Collaborate gives us a few great takeaways on what we should be aiming for when designing collaborative offices and collaborative spaces.
Decrease Individual Space; Increase Collaborative Space
Because individual space is often sitting in an unused state—77% of the time for private offices and 60% of the time for workstations—adding to the number of collaborative areas is one way to bring people together. The study notes, "One way companies are using space more effectively is by creating office layouts with unassigned workstations within a department or project area."
If people are already not at their designated work areas, giving them a collaborative space will help encourage this behavior. In the photo below, several unassigned tables are placed nearby to allow for quick team gatherings.

Provide Vertical Space for Display
Open office plans often remove walls and barriers between staff to improve verbal and visual communication, but having some wall space near employees can be a benefit with regard to other forms of communication and collaboration.
The study explains: "Environments can also support collaboration by providing more vertical display space for people to tack up schedules, sketches, mind maps, lists, and other work-related artifacts so they can easily share and refer to them."
In the photo below, a large (very large) team calendar is placed in view of everyone to help with group knowledge:

Make Wayfinding Easier
Depending on the size of your company and office, adding better wayfinding systems can be a real benefit in helping people work together. We've discussed wayfinding in the past, but the study encourages proper wayfinding approaches as a means of not wasting time looking for the right place to collaborate and not wasting time looking for the right people to collaborate with.
In the photo below, large room numbers are placed to help people know which rooms are which, allowing for easy identification.

Create Variety through Landscape Planning
Rather than offering simply desks or tables, it is a good idea to offer a variety of settings where staff can work together on projects. The study notes that office planners are beginning to see office spaces as cities where activity isn't only confined to one place. In cities, activity and inspiration may happen on a street corner, in a alley, at a coffee shop, or in a park—so in an office environment, it can be a good thing to provide multiple spaces where collaboration can happen and then be properly supported. Some people term these multiple spaces as "zones"; Steelcase calls them "palettes of places."
READ MORE: Read More About a Palette of Places
The photo below shows a good example of placing a collaborative space nearby workstations allowing for quick, impromptu teamwork.

