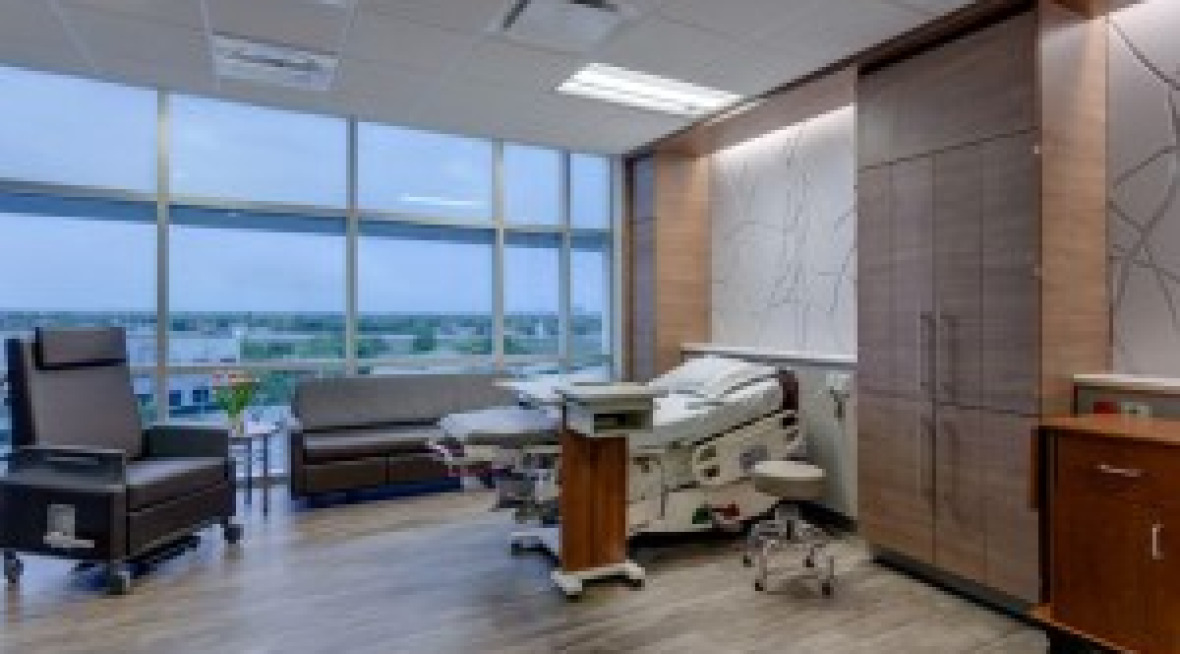We’ve talked a lot recently about the importance of designing healthcare environments with both patients and clinicians in mind. That makes it especially gratifying to read about a hospital that goes above and beyond to make sure nurses and nurse managers are involved in the design and building process.
Methodist Richardson Medical Center, in Dallas, Texas, demonstrated a commitment to asking for and following through on feedback from their nursing staff. As a result, they have a brand-new, 4-story facility with better flow and decreased noise in the hallways, more nursing workstations, and hand-washing sinks inside patient rooms, an addition designed to reassure patients by letting them witness nurses washing their hands.

From the article in HealthLeaders Media:
Not every nursing team gets to have a role in designing a brand-new hospital. That’s why Irene Strejc, chief nursing officer at Methodist Richardson Medical Center, made sure that her nurses and managers were front and center when the chance to do so came their way. Strejc says designing the newly opened, 125-bed, four-story facility was a “once-in-a-lifetime” opportunity for its nurses to really “put their imprint” on a hospital. Her focus was bringing to life the vision of the front-line caregivers and nurse managers who actually use the facilities every day and provide the patient care.
The nursing staff had input and approval on the final designs, many of which nurses were instrumental in bringing to life. Like we wrote in A Time for Change in Clinician Workspaces, workspaces have the power to increase the effectiveness of an organization, which in turn can have a positive impact on patient care and satisfaction. The nurses at Methodist, because of their hands-on experiences and their empowered position, were able to influence these positive changes, and their patients will be the better for it.
Additionally, as stated in A Time for Change in the Patient Room, when the elements of people, place, and technology are all considered, the result can be patient rooms that connect people and information effectively, empower patient healing and support the wellbeing of everyone who uses the space. Steelcase Health was even able to get involved in this project:
In order to make the patient rooms flow more efficiently and comfortably for everyone in them, the hospital worked with Steelcase Health to design distinct “zones” for families, nurses, and patients. On one side of the bed is the family zone, which includes a couch under the windows that turns into a bed; a recliner that vibrates and heats; lighting for reading; and a view of the TV. On the other side of the bed is everything that the nurses need to provide patient care.
Of course, not every CNO and nurse leader has the chance to design a hospital from the ground-up, but there are learnings here for everyone. For example, Strejc says anytime a hospital buys new equipment there’s a chance to assess whether it’s as patient- and staff-friendly as possible. There are also lessons about valuing and listening to your staff.
This is a remarkable success story from Methodist Richardson, and their patients and staffs will surely start seeing the benefits from their innovative, forward-thinking decisions.

The post Texas Hospital Follows Nurses’ Advice in Re-design appeared first on Steelcase Health – Healthcare Furniture.
